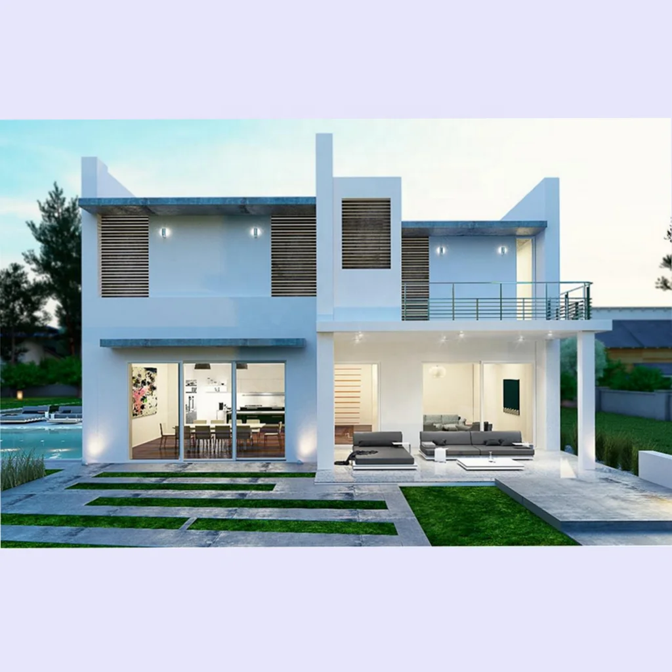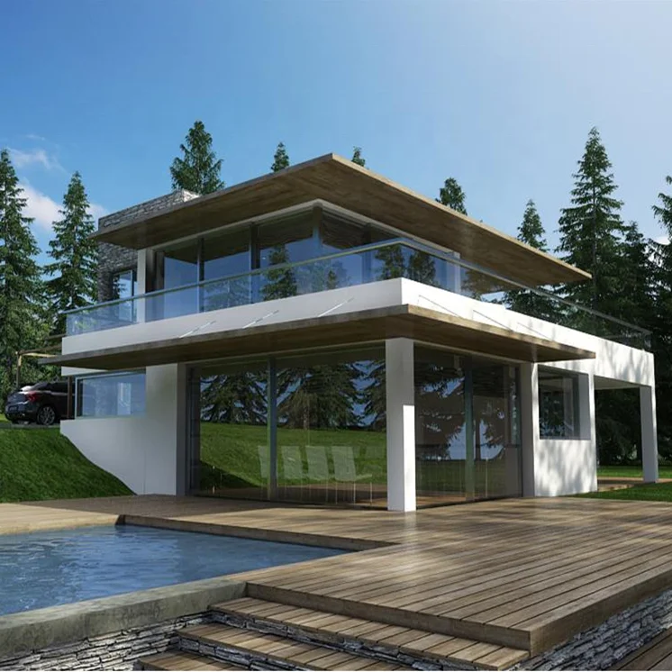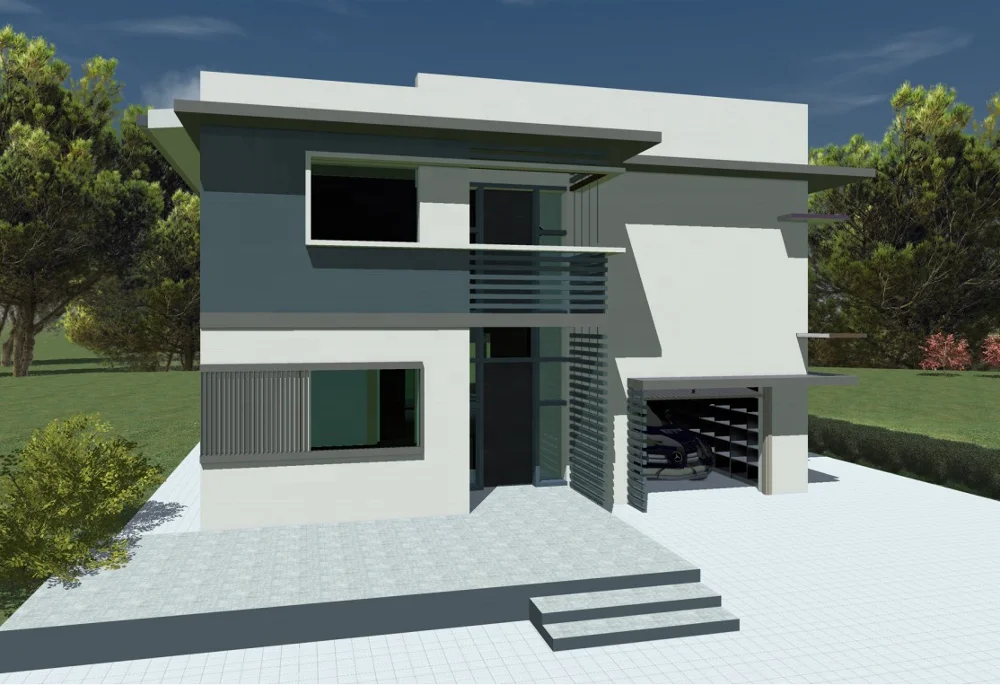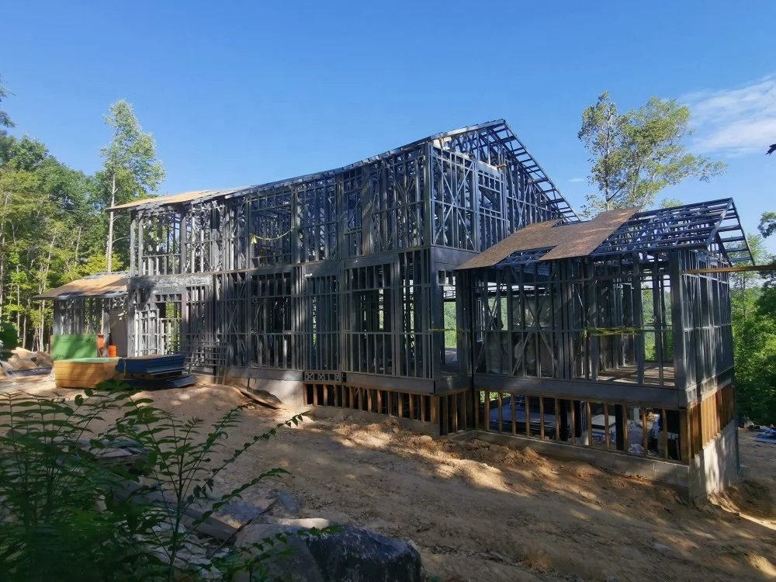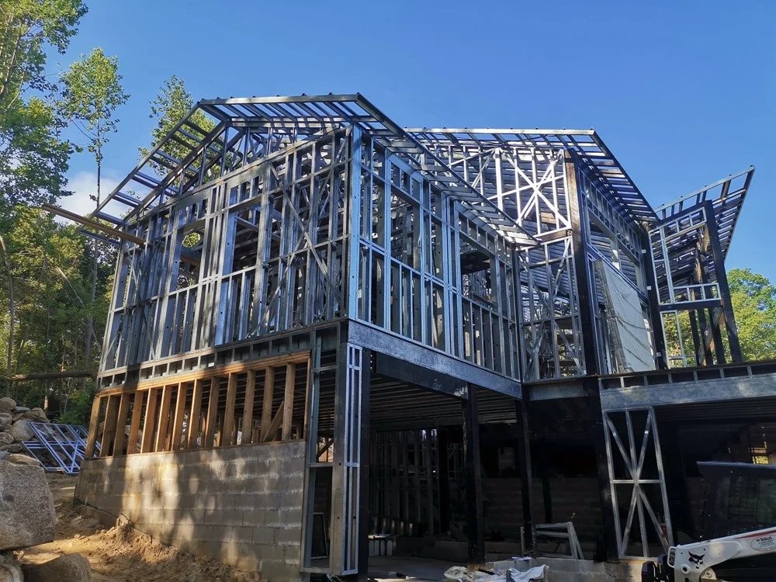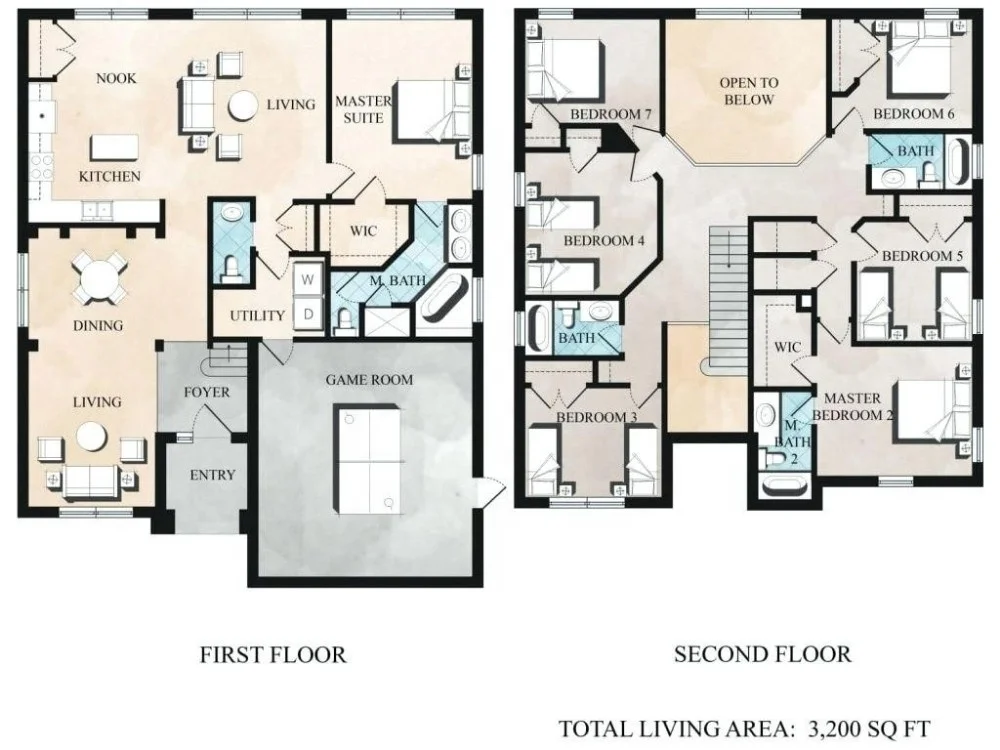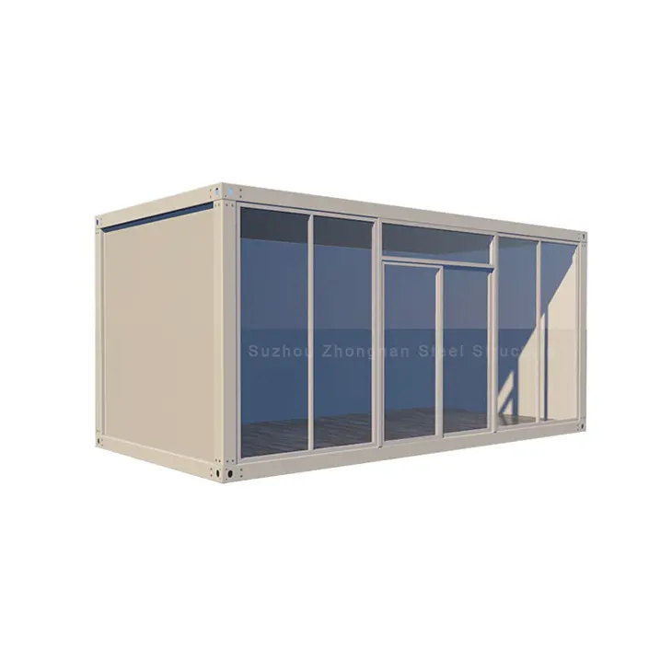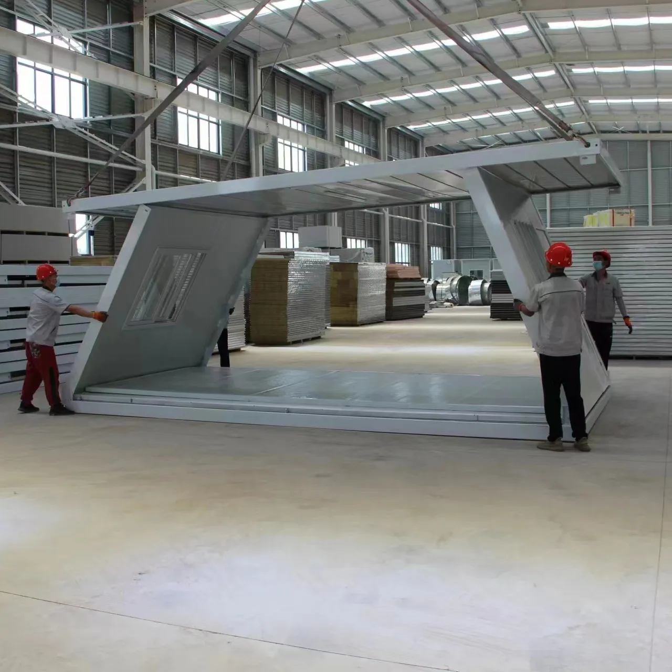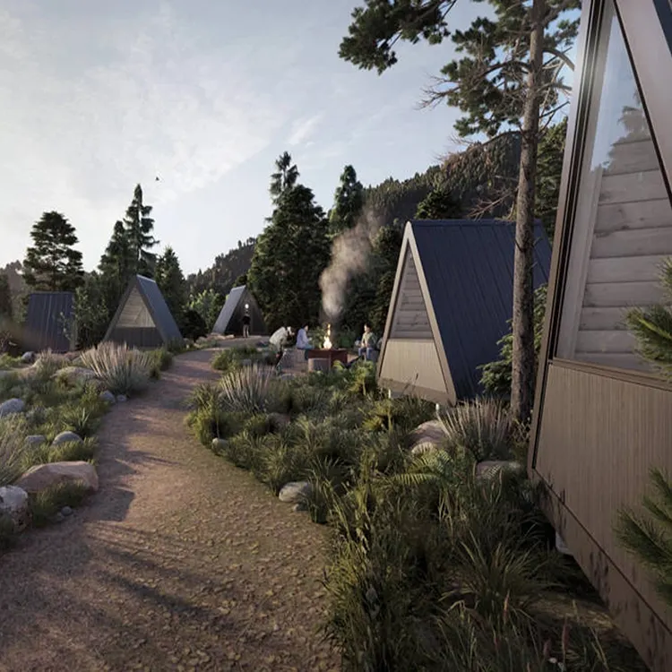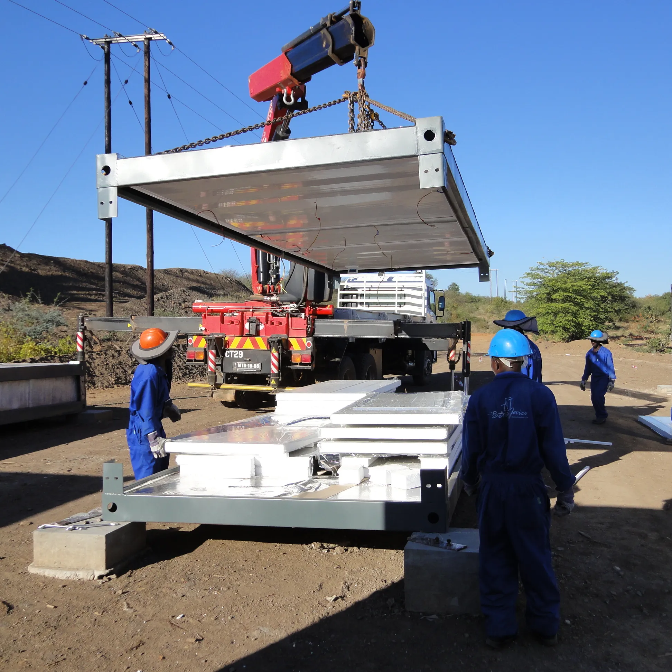Стальная конструкция 2 этаж сборный дом Стекло сборные дома
- Категория: Каркасные дома >>>
- Поставщик: Platinum,Building,Technology,Development,Inc.
Поделиться:
Описание и отзывы
Трекер стоимости
| Месяц | Минимальная цена | Макс. стоимость |
|---|---|---|
| Sep-16-2025 | 345.17 $* | 362.60 $* |
| Aug-16-2025 | 342.50 $* | 359.81 $* |
| Jul-16-2025 | 287.95 $* | 301.36 $* |
| Jun-16-2025 | 336.35 $* | 353.49 $* |
| May-16-2025 | 293.2 $* | 308.74 $* |
| Apr-16-2025 | 331.73 $* | 348.30 $* |
| Mar-16-2025 | 328.2 $* | 344.76 $* |
| Feb-16-2025 | 325.6 $* | 341.26 $* |
| Jan-16-2025 | 322.8 $* | 338.42 $* |
Характеристики
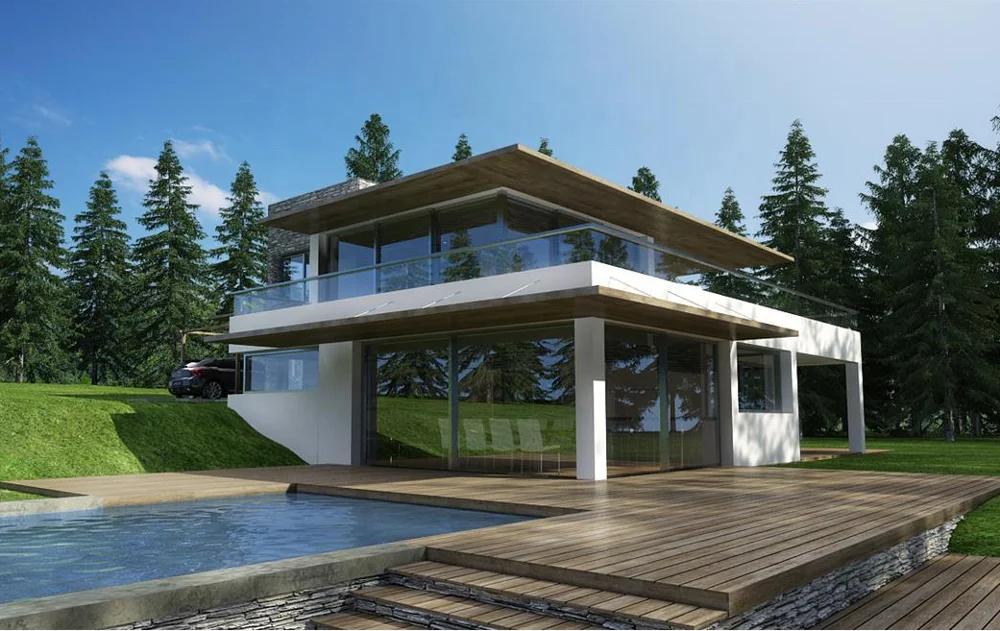








Compared with the traditional brick-concrete structure, the steel structure has high strength and light weight, and has good seismic resistance due to the homogeneity and toughness of the steel material.
Compared with the wood structure, the cost of the steel structure can be saved by one-third, which has an absolute price advantage. In addition, in hot and humid areas, wood-structured buildings are prone to termites, which is not conducive to firm and safe structure, and the steel structure can well eliminate this problem.
Product Name | Steel Structure 2 floor Prefab House Glass Prefab House Kits House Villa | ||||
Material | Light Gauge Steel/ OSB Board/ Fiberglass insulation/ FC board/ Plaster board | ||||
Exterior cladding | Rendering cladding | ||||
Floor | 10 mm Laminated Wood Flooring/ Ceramic tile | ||||
Roof | Steel roofing | ||||
Window | 5+9A+5 tempered glass Aluminum alloy windows | ||||
Door | Aluminum alloy sliding doors | ||||
Configuration list | Light steel structure, floor truss, wall frame, screws, bolts, steel roofing, insulation, building paper, kitchen cabinets, shower, tap ware, toilet, Bathtub, Aluminum door, double glazing windows, plumbing, electricity, ceiling LED light, etc | ||||
1. Layout: 7 bedrooms, 5 bathroom, 1 kitchen, 2 living rooms
2. Steel grade: light steel, yield strength ≥300MPa, Galv. Z275 and section steel GB-Q345, yield strength ≥345 MPa
3. Size: 300 sqm, that also can be customized.
4. Standard: meet CE and Australian standards
5. Certification: ISO9001: 2015 , CE;
Exterior Wall.
Interior Wall.
Floor.
Roof.
Design.
Manufacture.
Installation.
Platinum Building technology Development Inc. established in 2008, is an international prefab building corporation with new concept, focusing on design, manufacture, build and trading of high-tch and environmental friendly construction. Based on customized architectural design, we provide one-stop service from structure design, manufacture, construction, supply and and technique consultation for hotel, house, apartment, warehouse, plant, school and stores incorporated with kitchen, bathroom, plumbing, electric, and interior fittings.
Our Factory.
Our Factory.
Our Certificate.
AWA Certificate for Alluminium Alloy Doors and Windows.
Our Certificate.
AWA Certificate for Alluminium Alloy Doors and Windows.
Our Certificate.
Our company have ISO 9001: 2015 certificate.
Our certificate.
Meet EN-1090 regulations.
Our certificate.
CE certificate for light gauge steel framing.
Our certificate.
Our company have ISO 9001: 2015 certificate.
IBS Las Vegas - 2016..
A great experience to open US market.
Design Build Sydney - 2015.
Late April, 2015, we joined the Design Build held in Sydney
Australia, which is our major market!
Italy visitors.
Meeting redarding luxury prefab house and luxury container house.
Spanish customer visiting factory.
Packing Details: Standard shipping container packing, protective film
Delivery Details : around 60 days after confirm the drawings and materials
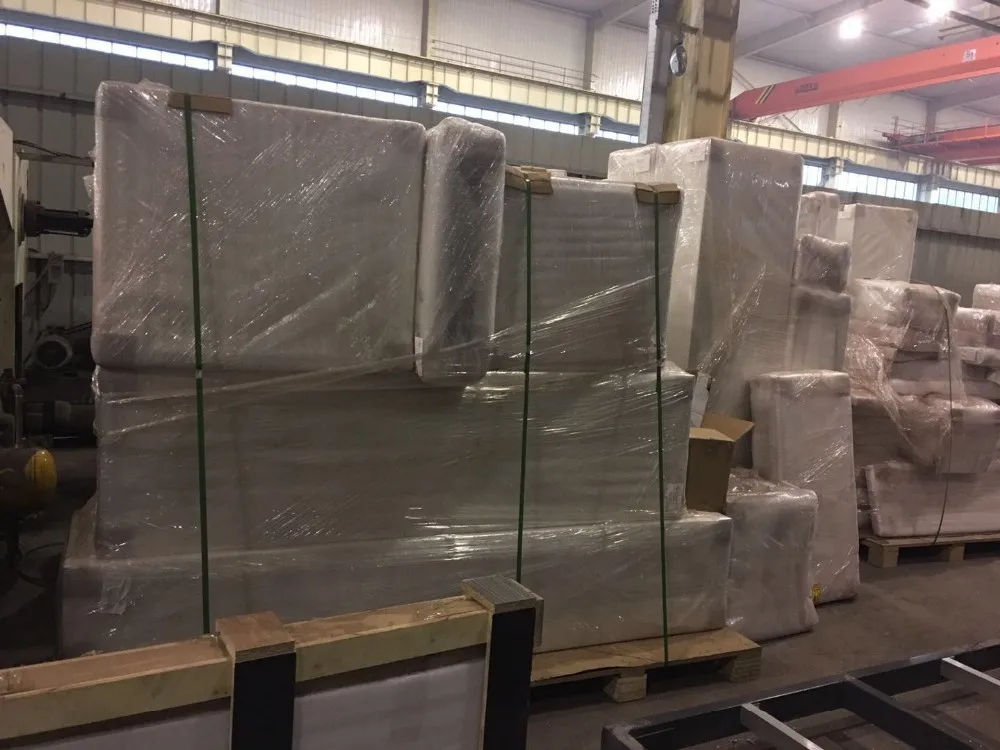
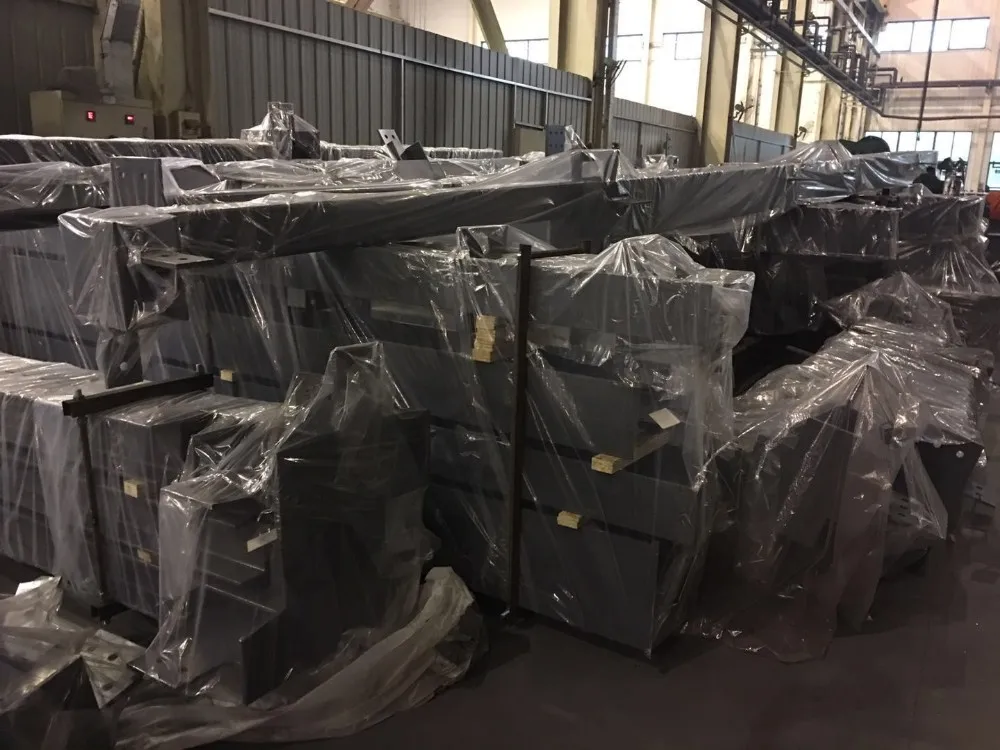



1.Q: Are you a trading company or manufacturer ?
A: We are a manufactory. Our factory located in Binghu District, Wuxi.
2.Q: What's the size of your factory?
A: Around 5000 sqm.
3.Q: How many employees do you have ?
A: Around 100
4.Q: What is your terms of payment ?
A:30% deposit, 70% balance.
T/T or L/C are acceptable.
5.Q: Could you please design a new and unique light steel prefab house for me?
A: Absolutely! We are able to provide you with not only construction scheme and structural drawings, but landscape design! Besides, detailed drawings and 3D models are surely included. One-stop service is our outstanding superiority with no doubt.
6.Q: What should I provide to build a light steel prefab house?
A: So easy! Sketch drawing would be a better reference for us. However, you will never mind if you don't have any. Simply notify us your requirements, such as the area, usage and the storeys of the house. Before long, you'll possess an amazing design.
7.Q: How could I ensure the cost of building a light steel prefab house?
A:Firstly, the designing scheme should be accepted. Then, the kinds of building materials should be confirmed since different types and qualities make various prices. After that, we will send you a detailed quotation.
8.Q:How Long does it take to build a light steel prefab house?
A: It depends on the size of the house. Generally, the construction period of is 1 month of a 200-square-meter house by a construction team of 5-6 people. It only costs one week to build the steel structure frame.
9.Q:Is it difficult to build a prefab house?
A: Totally not, you can build the house independently according to the construction drawings as long as you know how to use an electric tool.
10.Q:Is light steel prefab house stable?
A: Set your hearts at rest! You are completely safe living in light steel prefab house even if there are hurricanes of 200km/h and 9-grade earthquake outside.
11.Q: What are the advantages of light steel prefab house comparing to the traditional building?
A: Better isolation of sound and heat,Better fireproof and anti-seismic,Wind resistance,Time and labour saving,More usable area,Excellent termite-proof capability
