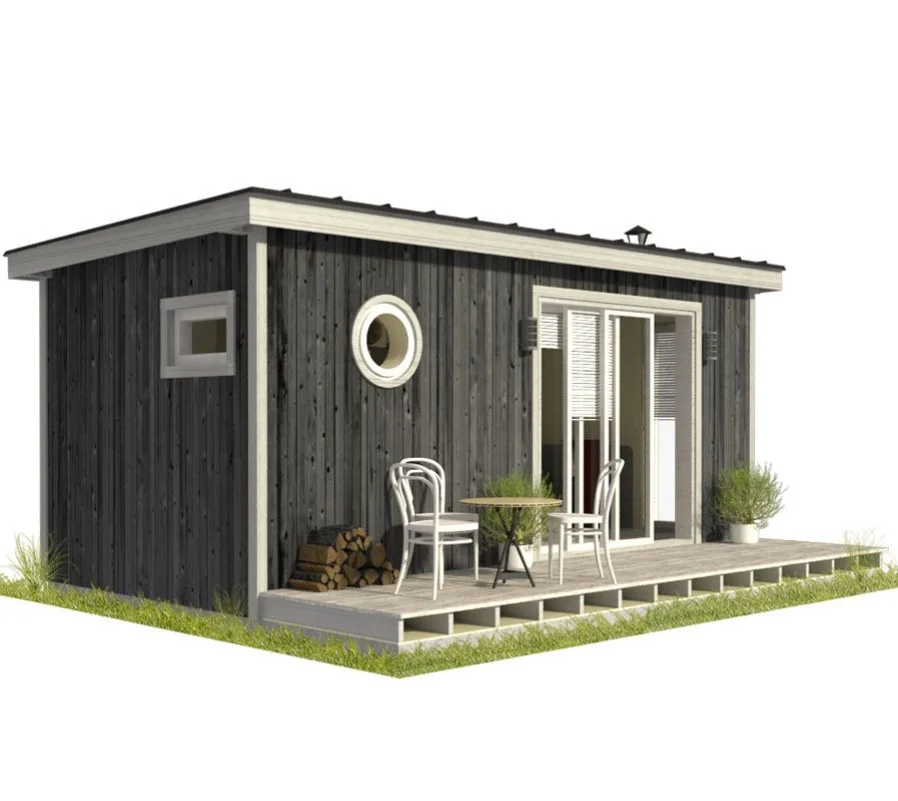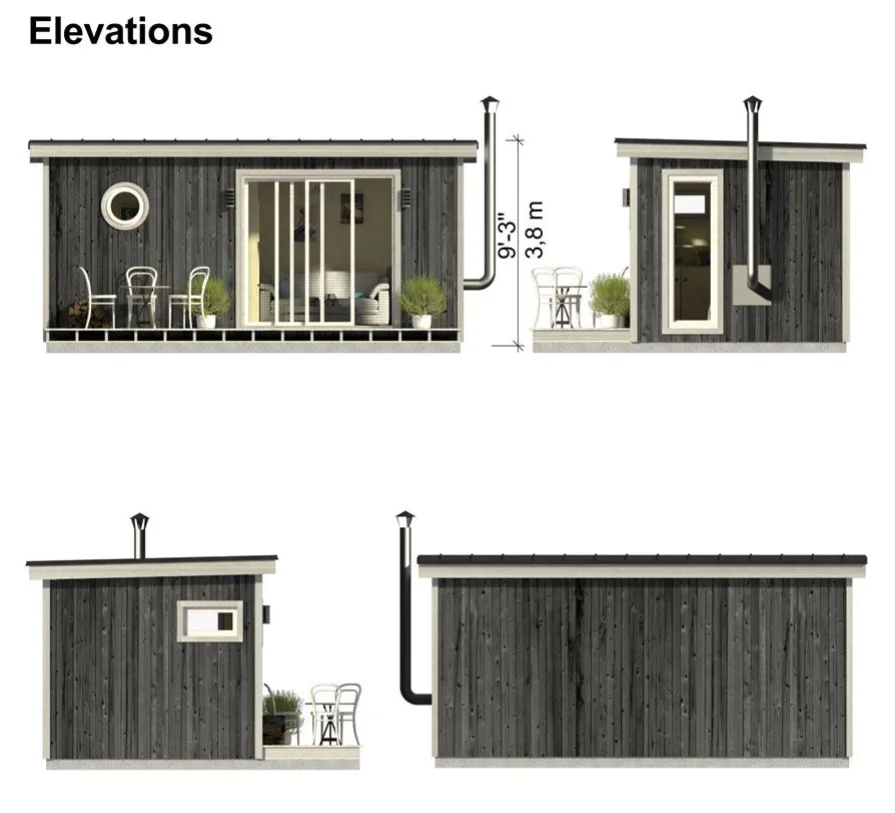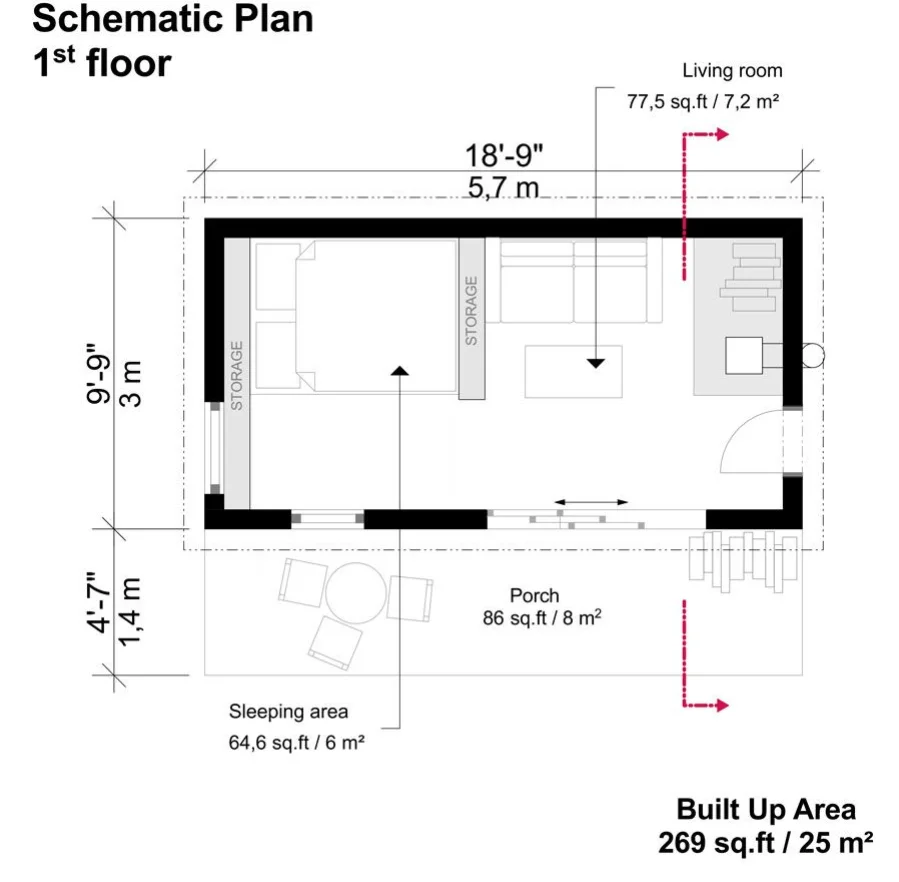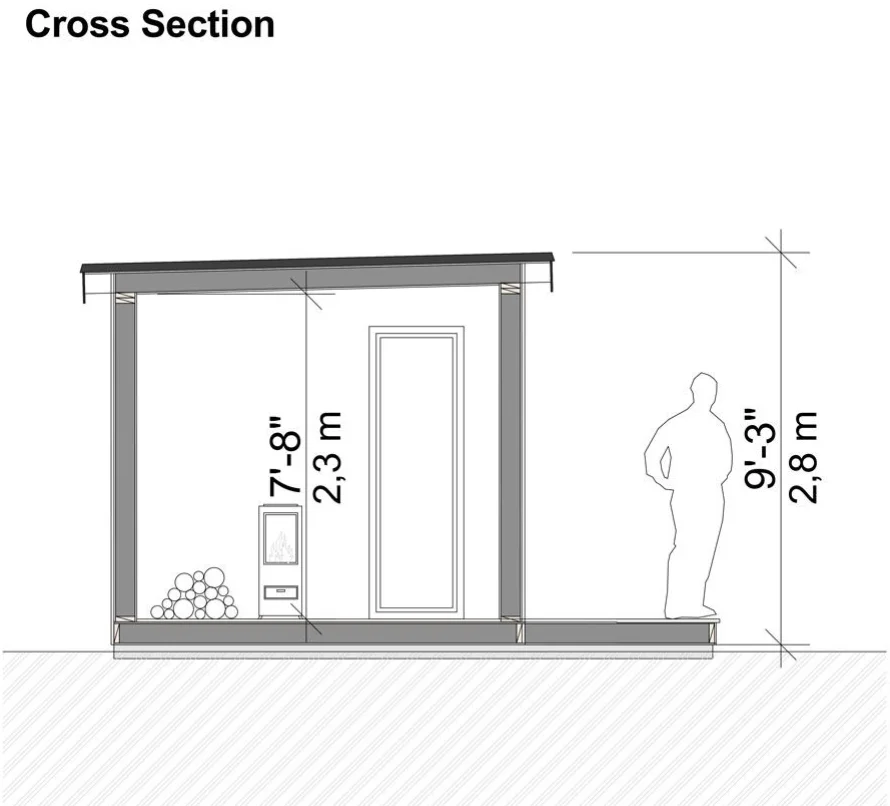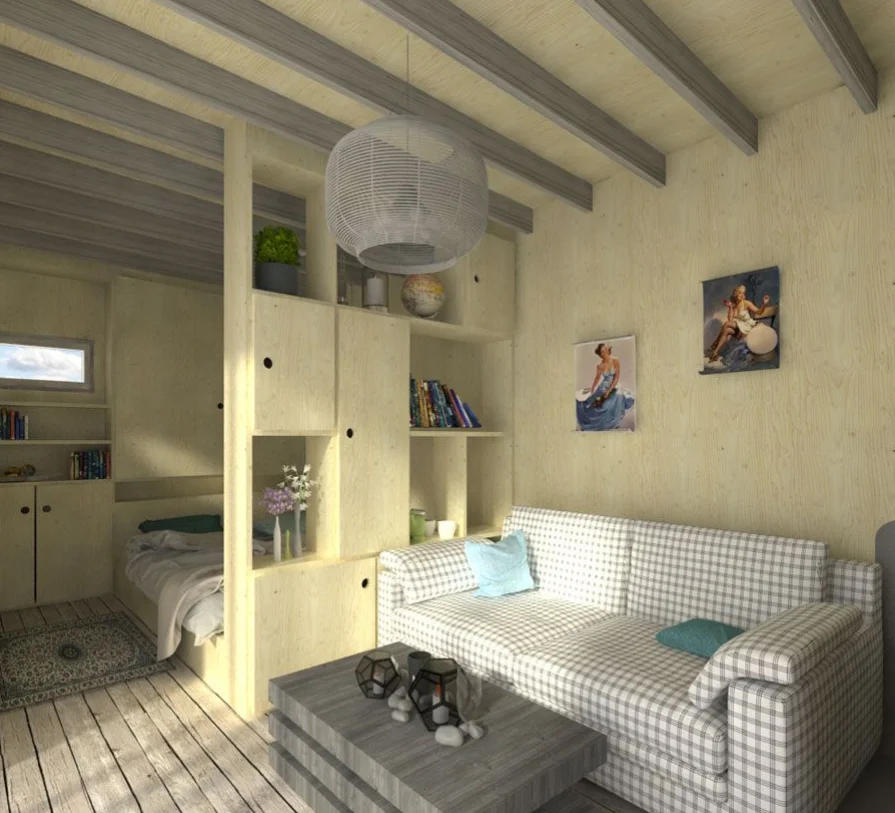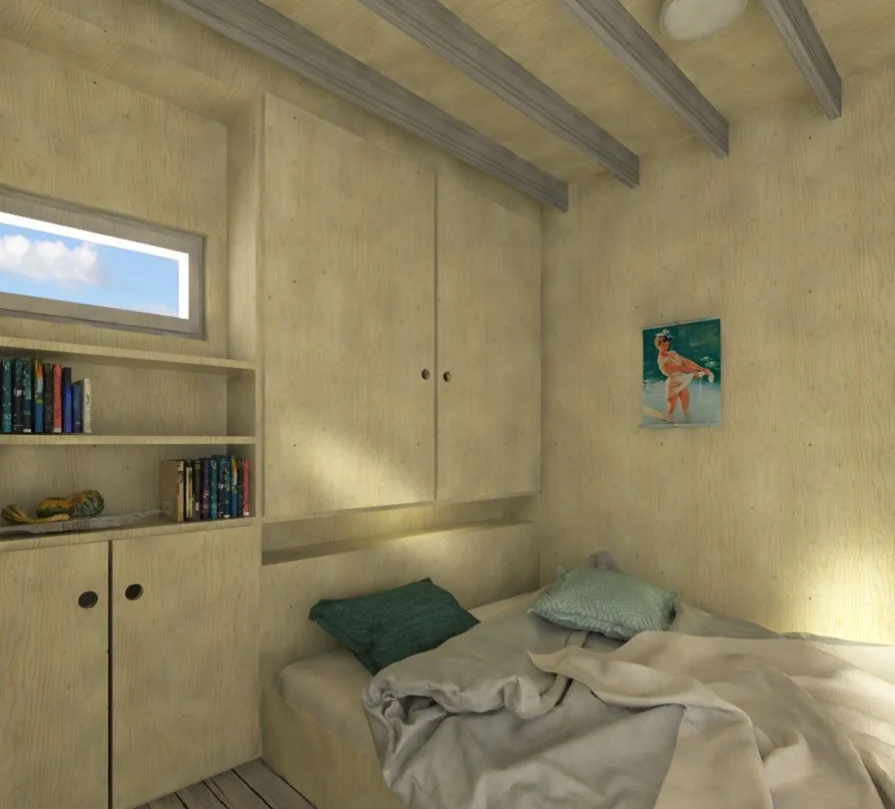Портативный деревянный садовый сарай промышленного дизайна металлические здания наружный хранилище
- Категория: Real Estate >>>
- Поставщик: Tianjin,Quick,Smart,House,Co.,Ltd.
Поделиться:
Описание и отзывы
Трекер стоимости
| Месяц | Минимальная цена | Макс. стоимость |
|---|---|---|
| Aug-19-2025 | 273.68 $* | 278.89 $* |
| Jul-19-2025 | 221.81 $* | 225.35 $* |
| Jun-19-2025 | 269.32 $* | 274.4 $* |
| May-19-2025 | 267.33 $* | 272.31 $* |
| Apr-19-2025 | 213.84 $* | 217.46 $* |
| Mar-19-2025 | 262.84 $* | 267.33 $* |
| Feb-19-2025 | 260.57 $* | 265.42 $* |
| Jan-19-2025 | 258.34 $* | 263.71 $* |
Характеристики
Low cost industrial shed designs prefab garden shed outdoor storage shed
A garden shed with a classic family home style. One bedroom house plan is meant for smaller families, couples or individuals who love wooden buildings. One of the biggest pros of one bedroom house plan, is its compact design. Yet the inside provides a comfortable, spacious area with just enough room for storage, a bedroom and living room. Another advantage is the DIY prefab concept. You too can build your own dream home with our step-by-step construction manual. Order now, build today and start living tomorrow!

Size | 25 sqm |
wall | Insulation rock wool/glass wool/EPS sandwich panel, Both surface color steel plate |
Roof | Frame : Q235 hot dip galvanized steel. Insulation:Rock wool/Glass wool. Top surface: hot galvanized steel plate Ceiling: hot galvanized steel plate |
Floor | Frame : Q235 hot dip galvanized steel. Insulation:Rock wool/Glass wool. Bottom surface: hot galvanized steel plate |
Door | Steel security door W900mm*H2000mm |
Window | PVC / Aluminum window W800mm*H1000mm |
Electricity | Optional standard |
Install time | 5 workers complete one 20ft house in one hour |
Wind resistant | 120km/H |
Earthquake resistant | Up to Richter 9 |
Life span | Up to 35 years |
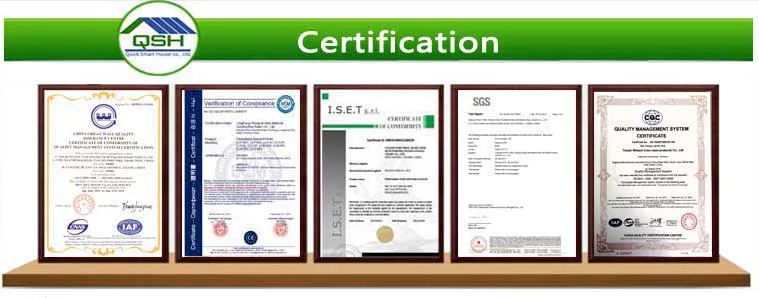


FAQ
1.Q: Could you please design a new and unique prefab house for me?
A: Absolutely! We are able to provide you with not only construction scheme , but landscape design! One-stop service is our outstanding superiority with no doubt.
2.Q: What should I provide to build a prefab house?
A: So easy! Sketch drawing would be a better reference for us. However, you will never mind if you don't have any. Simply notify us your requirements, such as the area, usage and the storeys of the house. Before long, you'll possess an amazing design.
3.Q: How could I ensure the cost of building a prefab house?
A: Firstly, the designing scheme should be accepted. Then, the kinds of building materials should be confirmed since different types and qualities make various prices. After that, we will send you a detailed quotation.
4.Q: How Long does it take to build a light steel prefab house?
A: It depends on the size of the house. Generally, one 50 square meter house five workers 1-3days finished installation, save manpower and time
5.Q: Is it difficult to build a prefab house?
A: Totally not, you can build the house independently according to the construction drawings as long as you know how to use an electric tool.
6.Q: Does this kind of house can only be used in residential building?
A: Absolutely not. It can be used in all kinds of buildings, such as hotel, office, school, entertainment club, light industrial workshop, ect.
7.Q: Is prefab house stable?
A: Set your hearts at rest! You are completely safe living in light steel prefab house even if there are hurricanes of 200km/h and 9-grade earthquake outside.
8.Q: what are the advantages of prefab house comparing to the traditional building?
A: Better isolation of sound and heat,Better fireproof and anti-seismic,Wind resistance,Time and labour saving,More usable area,Excellent termite-proof capability
9.Q: Does prefab house look different from the ordinary one?
A: Yes. prefab house is more beautiful and suitable for any style.
Q10:How do we cooperate on certatin project?
Firstly, please send us your project details and your requirements. Then we will design accordingly, free of charge. Afterwards, please check and confirm whether you like the drawings. If not, we shall get the drawings revised until your confirmation. Finally we make a deal on alibaba.com with Trade Assurance.
Project details ---> Drawings for your project ---> Revised drawings ---> Transaction confirmation with Trade Assurance
Q11:What is the delivery time?
Delivery time depends on order quantities. Generally, the delivery time will be 15-25 days after receiving deposit.
Basic Design Requirements: design Load: (very important)
1. Snow load:
2. Wind load:
3. Seismic magnitude:
4. Project location:
5. Length (side wall, m):
6. Width (end wall, m):
7. Wall Height (eave, m):
8. The material of the wall panel:
9. The thickness (50-200mm) of wall and ceiling panel(usually we use 75mm):
10. The layout of the house:
